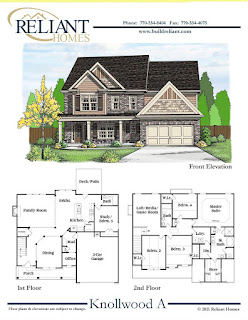Documentation

Frank Lloyd Wright’s Broadacre City Step 1: Preparing the model Preparing the print file for the suburban house was the first step. The house was modeled after a suburban house plan found online. Using Rhino, I modeled a simple but indicative model of the house. The overall shape of the house was modeled without the windows and doors as the scale of 1:200 was too small to replicate a more accurate version. The next step was to prepare the laser cut files. This was done in AutoCad and imported into Rhino. Step 2: Cutting and Printing The model uses 6mm poplar ply for its laser cut portions and a regular filament was used to print the House. To achieve a seamless edge on the communal planes, I marked out 45 degree angles on the top of the 6mm poplar ply and created a mitre joint. The 3D print took approximately 14 hours to complete. Step 3: Tidying up With laser cutting, the poplar ply was covered with burn marks. The burn ma...
